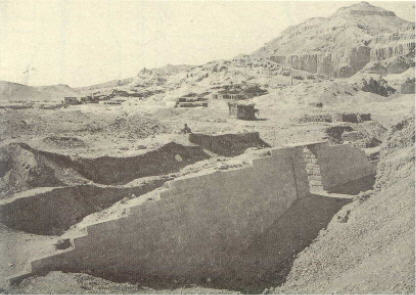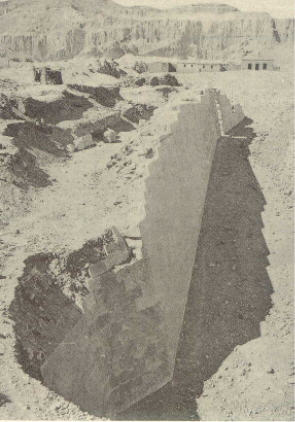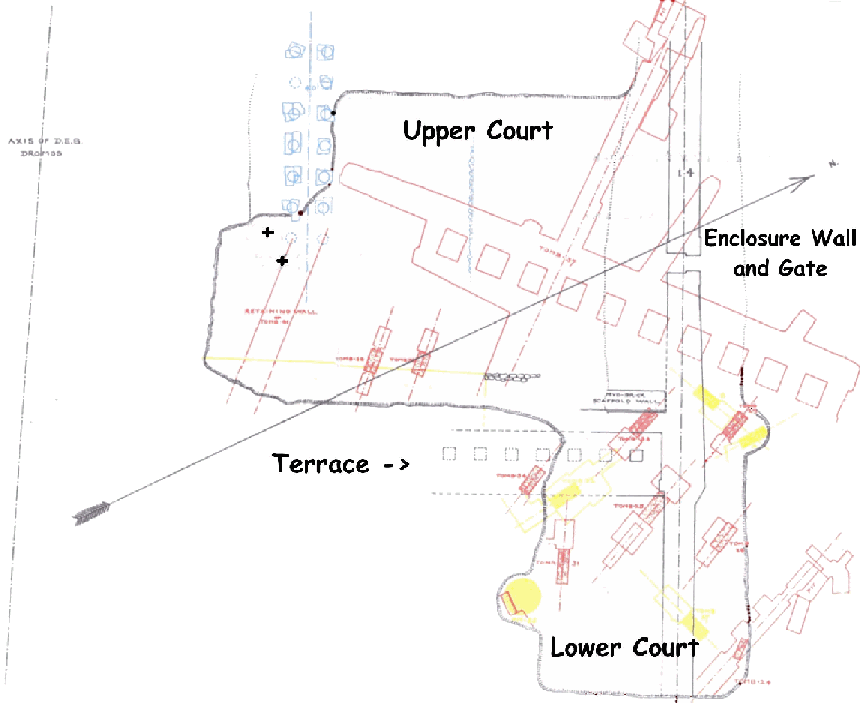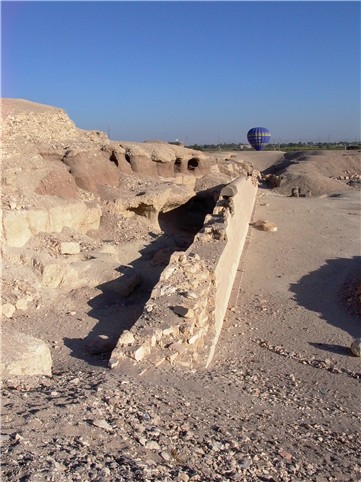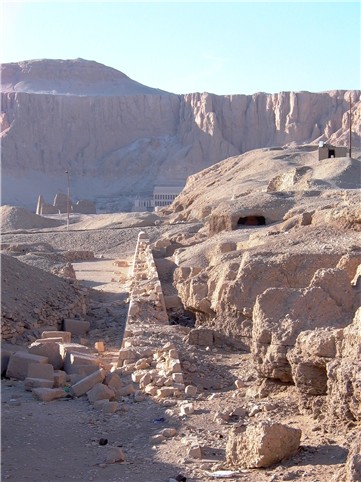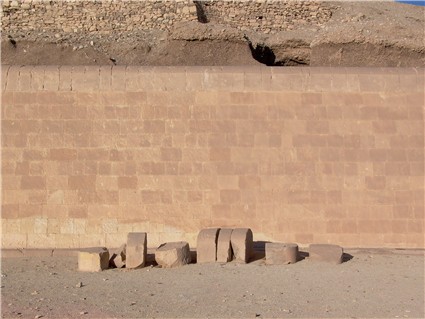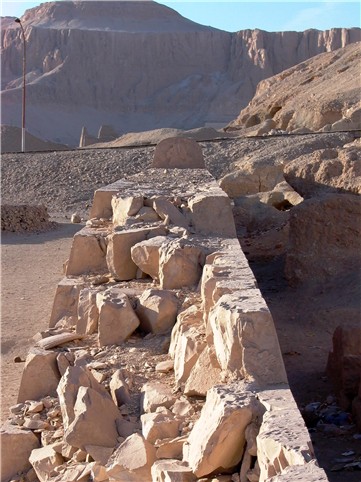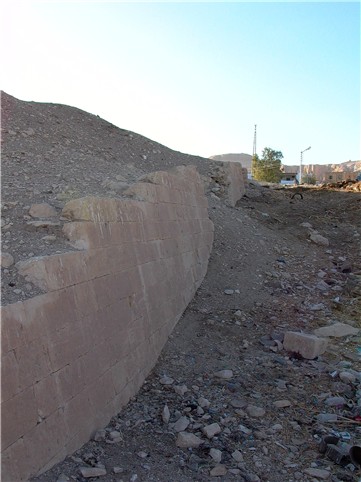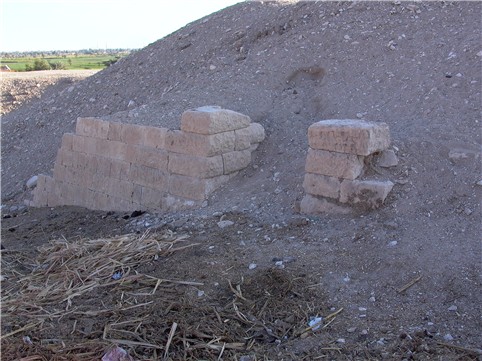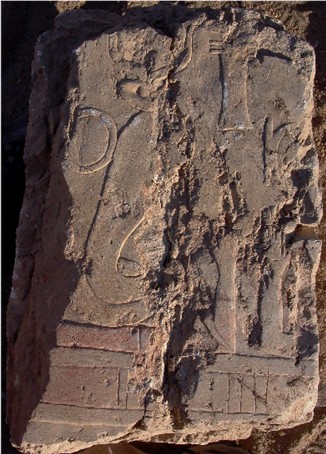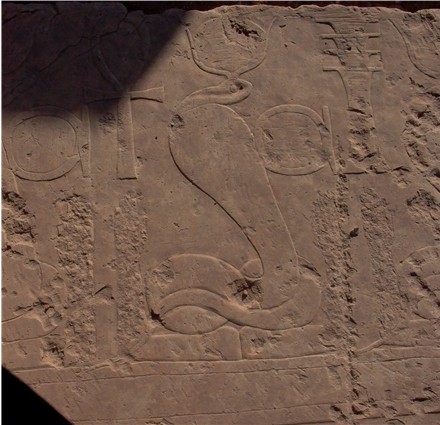|
The Valley-Temple in Thebes-West |
last update: 26.08.2006 |
| The remainders of the Valley-Temple of Hatshepsut were discovered by Carnarvon and Carter during their excavations on tomb No. 9 (from the 17. Dynasty; Carnarvon, Carter, 1912). The work on tomb No. 9 started in 1908 and were continued in 1909. The work on the tomb unearthed some finely built limestone construction quite near to the surface. The Valley-Temple is located directly on the axis from Djeser djeseru to the Temple of Amun "Ip.t-Sw.t" ("Elected Place", today Karnak) at the border of the green land. |
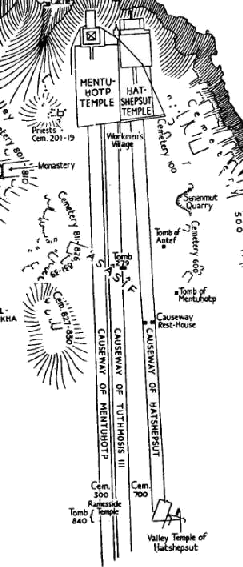
| Location of the Valley-Temple; see Porter&Moss, Vol. I.2 |
| At the beginning the building was rather puzzling. The part unearthed in 1909 was a long piece of the outside wall, but gave only few data. The wall ran from east to west, the basis was about 2.6 m broad with its outer face sloping by about 4 cm every rise of 25 cm. The wall, averaging about 6 m in height, was built of two outer skins of small well-made limestone blocks resting on a sandstone foundation. The inner part consisted of a core stone, a mixture of mortar and sand filled the space between the stones. Half-way along its length is a doorway which opened to the north as shown by the door-jambs located at this side. |
| The wall seen from a slightly different angle (Carnarvon, Carter, 1912) |
| Further excavations in 1910 revealed that the wall was the part of an unfinished Terrace-Temple and was only its northern boundary wall. The intended scheme seems to consist of an Upper and a Lower Court, divided by a single colonnaded terrace. The construction reminded somehow to the temple (Djeser djeseru) of Hatshepsut. The excavated wall ist the only part that shows signs of completion. Possibly, a greater part of the structure may have existed in earlier times, but how far the building had been finished can not be assessed today because it had been used as a quarry for limestone in antiquity. |
| The Lower Court, as far as the excavations show, has obviously been an plain open quadrangle, abutting a raised terrace colonnade. From this colonnade only one base of of the square columns has survived. Above the terrace colonnade has been - most likely - the Upper Court. The back of the terrace colonnade served as the retaining wall for the Upper Court. On the north side of the Upper Court is the doorway in the boundary wall mentioned above. |
| A hieratic inscription, written with ink upon the undersurface of the stone blocks, named the architect, the "Second Priest of Amen, Pui-em-Re (Pwj-m-Rc)", whose tomb TT39 is located in the area called El-Kh˘kha (see also List of Persons). Thus, the building is dated to the reign of Hatshepsut or Thutmosis III |
| 1911, Carnarvon and Carter discovered a foundation deposit containing a small brick pillar and model tools which named the owner of the building "Maat-ka-Ra", and on the tools themselves the name of the building was given "Djeser djeseru". Thus, it was clear that the building formed a part of the temple of Hatshepsut, and, based on its location, the building was the termination of "Djeser djeseru", i.e. the Valley-Temple. |
|
The map above shows the area of the Valley- Temple as far as excavated by Carnarvon
and Carter. The white part was excavated down to the bedrock whereby
the remainders of several buildings were discovered: - in Red
buildings erected in the late Middle Kingdom (Dynasty 12 and. 13)
The remainders of the Valley-Temple built by Hatshepsut were drawn in Black. On the right part of the completely excavated area the remainders of the "Enclosure Wall and Gate" (both shown on the pictures above) were discovered. Somewhat below and starting left of the enclosure wall the remainders of a "pillared hall" (Terrace ->) were found separating the upper from the lower court. Two crosses in black (+) mark the places were two foundation deposits of Hatshepsut were found (according to Hayes, 1959, totally 5 foundation deposits have been found in this area). |
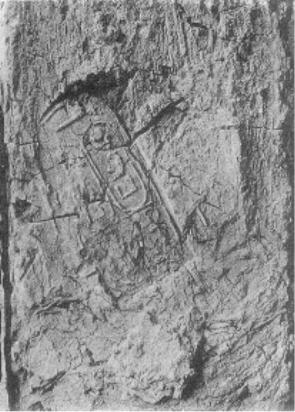
| Above a stamped brick from the foundation deposit, showing clearly the cartouche of Hatshepsut (from Carnarvon, Carter, 1912) |
|
During the excavations several objects were found which obviously belong to the
monument:
- lying in the rubbish, a hoe which most likely was owned by a workman at that times - a mason's mallet - a red crystalline sandstone tally-stone bearing the cartouche of Hatshepsut - generally distributed across the area bricks stamped with the cartouches of Thutmosis I and Hatshepsut were found - half-way along the lower section of the north boundary wall seventy-six decorated stones were found lying faces downwards. |
| According to the actual knowledge the Valley Temple was not finished at the time Hatshepsut died. Furthermore, uncertain is the existence as well as the way of a canal from the river Nile to the Valley Temple. Several canals are mentioned on the grano-diorite block of the Red Chapel among them the "Canal of King Aa-Cheper-Ka-Ra (= Thutmosis I; block 11) and a "Canal of Amun, Pure and Cool; (block 4). |
| Situation today As a rule no attention is paid to the area of Valley Temple of Hatshepsut. This is not surprising because no remainders of the Valley Temple are to be seen there. Everything that was found during the excavation is today most likely covered by new debris or even destroyed. Not many tourist know or recognize that they approach the temple like in ancient times - the modern road between the Valley Temple and Djeser djeseru completely covers the ancient causeway between both temples. Therefore, hardly ever tourists stop there after leaving her temple at the end of the road, just at the corner which turns left and step over to the small remains. The photos below show was is to be seen today. |
| In the area the remainders of two wall can be seen, which run parallel toward the temples of Hatschepsut, Thutmosis III and Mentuhotep II. Obviously, these walls are the remainders of the enclosure walls of a causeway. It would appear that the gate shown in the photos below is the gate shown in the old photos of Carnarvon and Carter and in the excavation plan. |
|
|
|
The upper photo shows the view along the southern wall of the Valley-Temple to Karnak-Temple, the lower photo show the opposite direction with the temple of Hatshepsut in the background. This wall is, however, to far south from the road leading to Djeser djeseru. Furthermore, between this wall and the road there are remains of native rock (left from the wall in the photo above, right in the photo below) into which tombs had be carved in ancient times. Thus, this wall is most likely a part of the northern enclosure wall of the causeway of Thutmosis III. |
|
|
|
|
|
The upper photo shows a part of the southern wall which is still intact, in front of it there are some the cover stone from adjacent parts. The lower photo shows the construction of the wall which was built using exactly fitting for the outer layer while roughly hewn blocks were used for the inner part - the gaps in between were filled with mortar and sand. After a few meters one sees the inner side of a covering block. The wall was definitely constructed in the same manner like the enclosure wall of Djeser djeseru as can be seen from the remains of the wall near the ramp leading to the Chapel of Hathor. |
|
|
| The inspection of the adjacent area revealed some stone blocks a few meters away from the southern enclosure wall which inscriptions were protected and hidden by smaller stones. Removing these smaller stones brought to the surface two rows of blocks. The inscriptions of the upper row of blocks are to be dated into Ramessid times (see left photo below). One of the lower blocks showed two cartouches one of which may contain the throne name of Thutmosis I or II (see right photo below). |
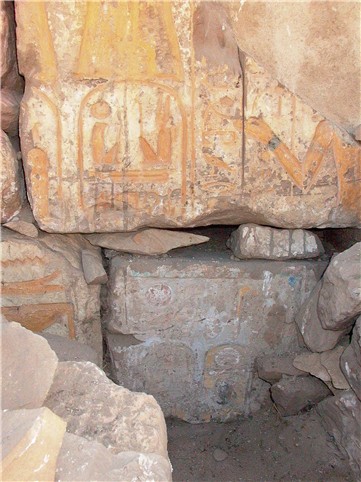 |
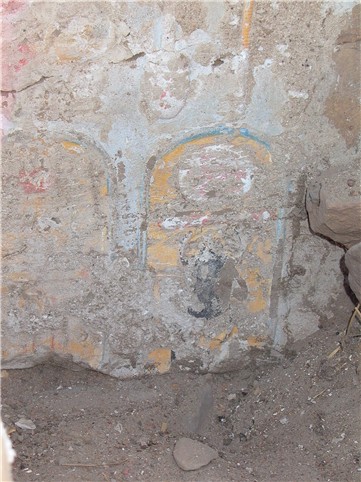 |
| The name in the right cartouche may have been Aa-cheper-?-Ra - i.e. Thutmosis I or II. Unfortunately the lower part of the cartouche is too much destroyed to allow a final assignment. |
| Strolling around in the area near the Valley Temple two other blocks with an interesting decoration were discovered and photographed - unfortunately not with great care as demonstrated by the 2nd photo (the shadow come from the strap of the camera). |
|
|
|
|
|
Both blocks show the remains of a frieze. On the lower part one detects
the raised arms of a Ka-sign (which had been chiseled out in the lower
block) in between a raising Uraeus - crowned by the horns of a cow and sun
disk on the head. In front of the right Uraeus a sn-ring (Gardiner
character: V9) is still detectable.
In the center above the arms of both Ka-signs a djed-pillar is shown in the upper picture whereas in the fragment shown in the lower photo obviously djed-pillars and ankh-signs were used alternating in the decoration. |
|
The decoration of both blocks obviously show a cryptographic way of writing the throne name of Hatshepsut, "Maat-ka-Ra" (Graefe,
1980). Thus,
the blocks might be assigned to a building of Hatshepsut (see also "Other
Monuments") e.g. her Valley Temple. The following photo shows a
frieze that was used to decorate a part of the wall in the lower Chapel of
Anubis at her temple.
However, it has to be stated clearly that the two blocks lay between several other |
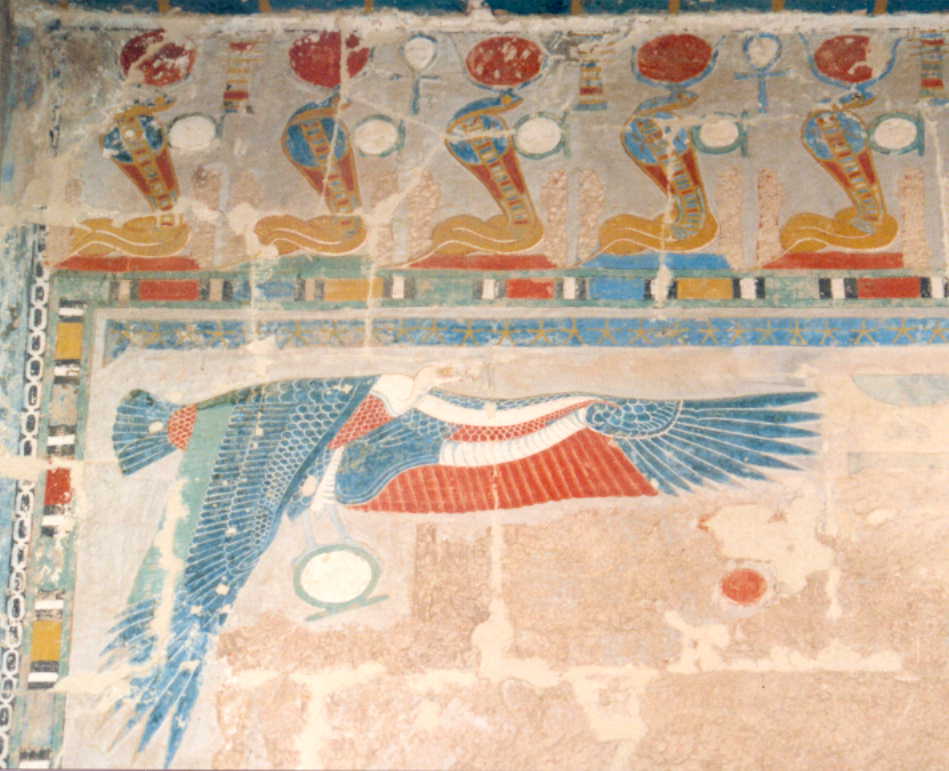
|
