|
Maat-ka-Ra Hatshepsut |
last update:
29.08.2010
|
| |
The Temple of Amun-Kamutef at Thebes
|
|
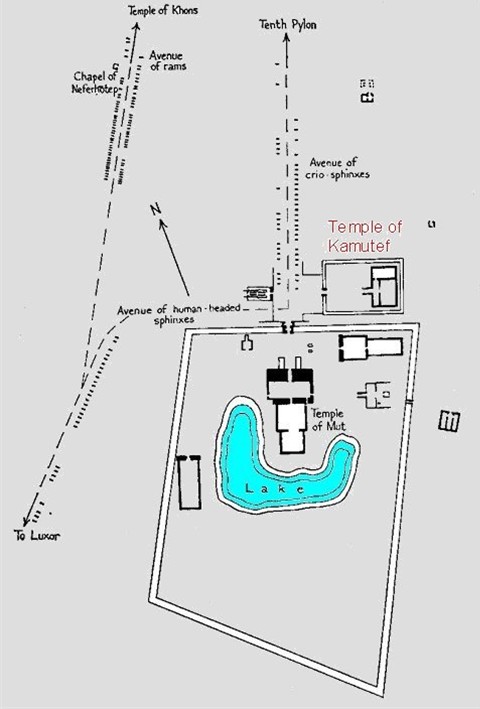
| Location of the Temple of Kamutef (according
to: Porter & Moss, II, Plan XXIV) |
| The remains of the temple of Kamutef lie at the procession way
of Hatshepsut from Karnak to Luxor-temple, in the section which connects the
10th pylon with the temple the "Mut of Ischeru " (see following
photos). Directly opposite to the
temple of the Kamutef lies on the other side of the avenue of crio-sphinxes a
way-station (= station temple). The present page presents the temple of Kamutef,
die way-station will be presented on a separate page. |
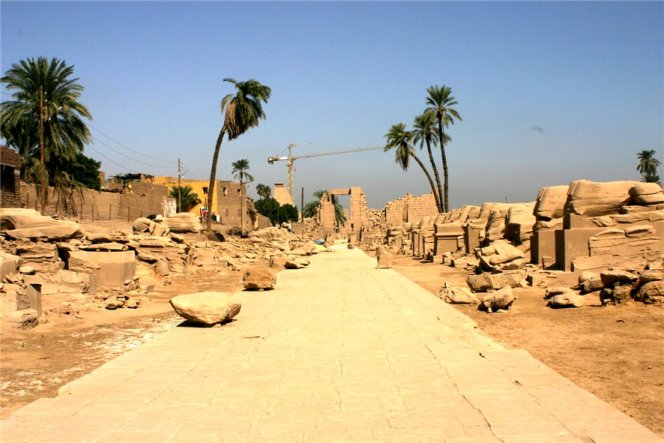
| The photo above shows the view along the causeway to the
10th Pylon,
the photo below shows the view southwards to the entrance of the Mut-district.
On the right the entrance to the way-station is visible.
|
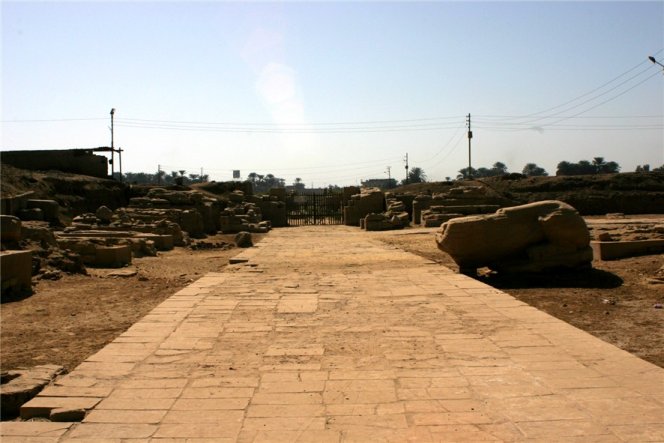
|
The location of the Kamutef temple and the way-station was already registered on
the Karnak map in the "Description", indeed, inexactly in relation to the
surrounding buildings. However, in the text of the "Description" the buildings
was not mentioned. |
|
During the Lepsius expedition in 19. century the accessible remains of the
buildings were measured and registered on the "Situationsplan der Ruinen
von Karnak". On the request of Borchardt the Egyptian Council of Antiquities
arranged the excavation of both temples. In 1936 Chevrier excavated the
way-station, further investigations were carried out in 1937 by Ricke. |
|
Both temples are destroyed to a great extent. Ricke assigns the remains to the
east of procession way to one single building, the temple of the Kamutef. During
his excavations Ricke could not reconstruct the temple in all areas with
certainty, but he could show that the building had been erected in several
phases. |
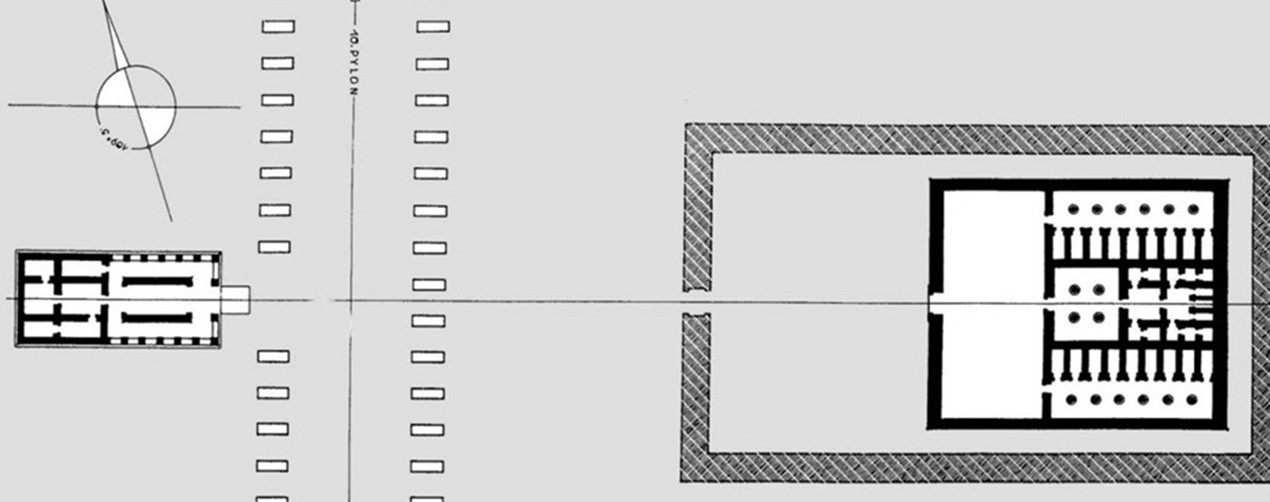
| Plan of the temple of Kamutef (right) and the
way-station (left) based on a reconstruction of Ricke (1954). Below the view
along the temple axis from the entrance to the main sanctuary of the Temple of Kamutef.
|
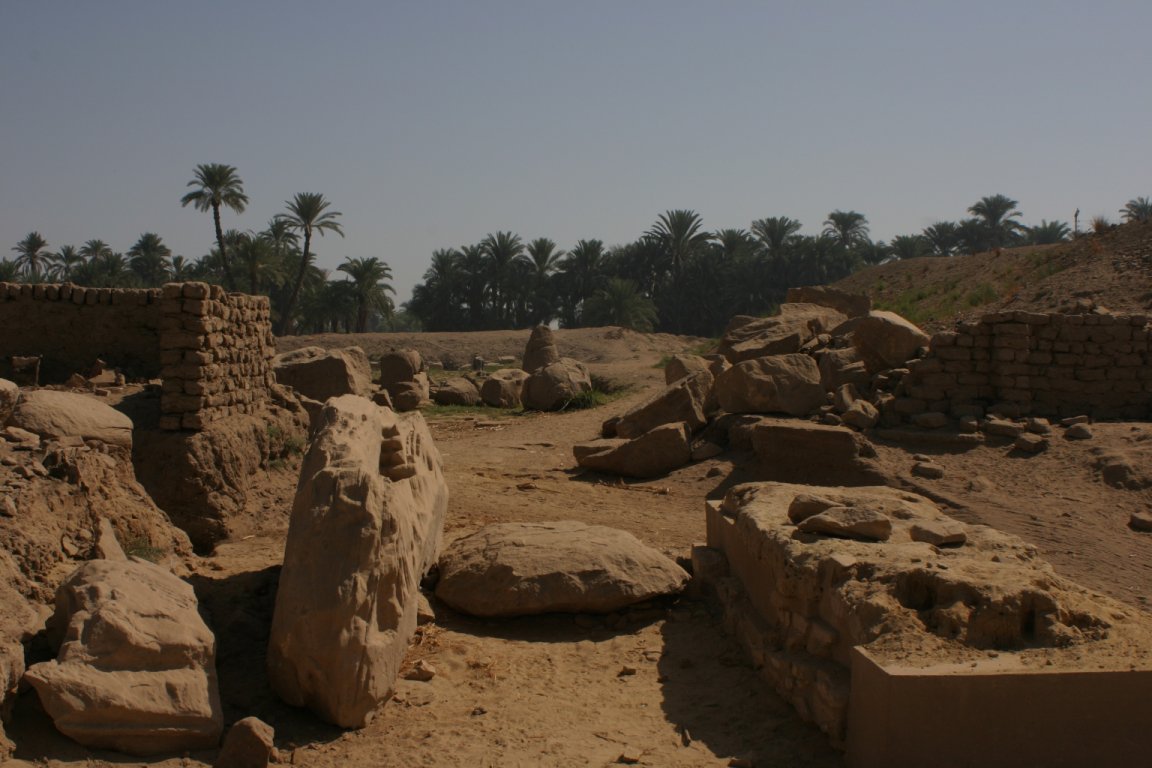
|
The original temple building had a width of 32 m, a depth of 39 m, and was
erected on a foundation whose preserved parts were about 2.20 m thick.
|
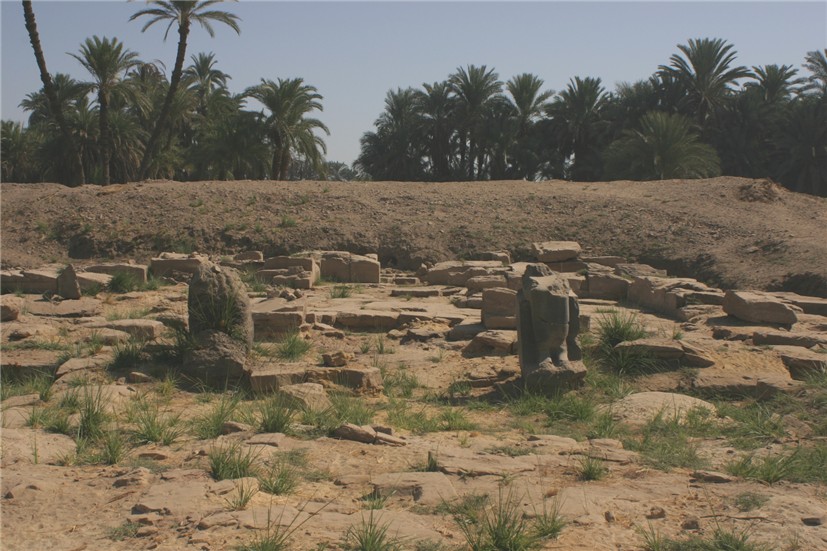
|
The photo above shows the remains of the temple center, in front of the central
entrance two statues showing the seated lion-goddess Sekhmet were erected under
Amenhotep III - today they are almost completely destroyed. |
|
Probably the sandstone blocks forming the foundations (see photo below) had been sunk so deeply in the ground that the hall of the temple lay at
ground level. The lower layers consisted of rough cut blocks, but the stones of
the upper layer were carefully joined together and their surface had been
smoothed carefully. To achieve a sufficient stability of the basis, the blocks
of each layer had been mounted one on top of the other so that the joints did match
very rarely. Especially on the north-east and the south side numerous
stones of the foundation and of the walls which had been erected on it have been
taken away - probably already in the antiquity. |
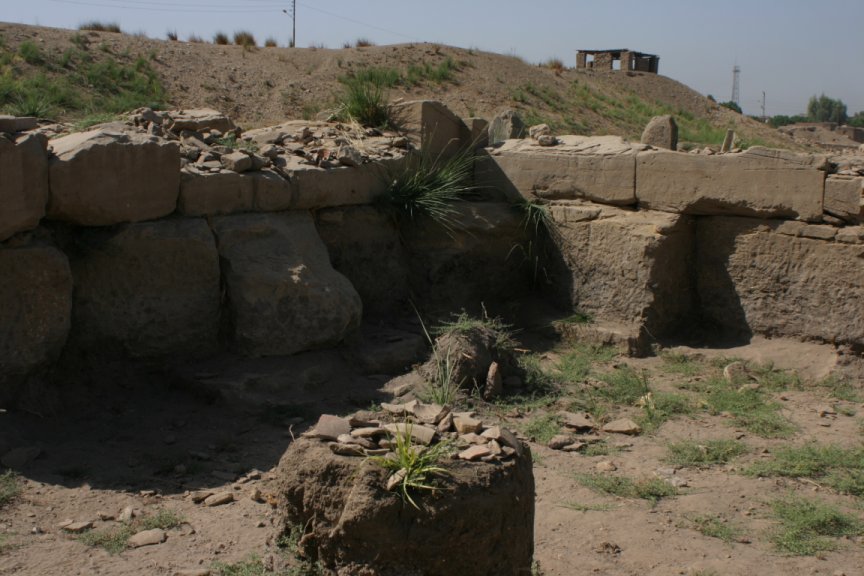
| View west from room 27 (see plan below) showing the side front
of the foundation . |
|
Larger parts of the lower layer from the masonry which has stood on the
foundation has been preserved. The preserved walls consisted of blocks which
completely reached through the wall. Where they were missing Ricke could observe
the preparatory drawing of the ground plan which had been scratched into the upper stone
layer. |
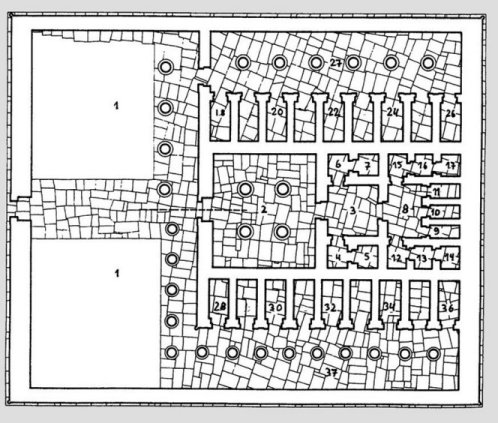
| Attempt of a reconstruction of the temple of Kamutef
after the first building phase (according to: Ricke, 1954) |
|
The ground plan of the original temple is arranged clearly (see above). A
forecourt (1) extended across the whole width and two fifths of
the depth. Behind the forecourt three equally large wings extended in west-east direction. |
|
The middle wing formed a the strictly symmetrical main-temple which was accessible only from the forecourt. The entrance led into vestibule (2; width: 9.50
m, depth:
8.50 m) whose roof was carried by four 16-square pillars. From the pillars Ricke
still found the bases or the lowest drums. |
|
To the east an almost square room (3; about 4 m on each side) followed which
possibly had no ceiling. To both sides of this room there was in each case a
small chapel with an anteroom 4, 5 and
6, 7). Remains of a relief in room
5 proved that the rooms 5
and 7 had been chapels. From the rear wall in room
5 remains were found which showed a king who was
led by a goddess (right) in front of a god (left). From the room 7 a part of the rear
wall was found, with a representation of the god "Amun-Ra-Kamutef, with high feathers, who praises his beauty" (see the next picture). |
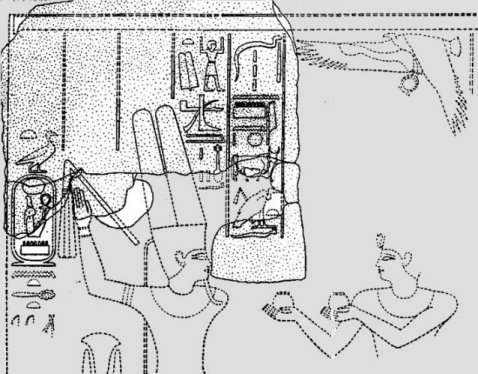
| Remains of the rear wall of room 7
(according to: Ricke,
1954) |
|
Finally, behind the square room there followed a central room (4) with three shrines
on the east wall (each shrine 9 - 11 was about 2 ells ~
105 cm in width) which each accommodated a statue. On both sides of the central
room opened a row of three little rooms (12 - 14;
15 - 17) one behind the other which could only
accessed by the first room. Due to their position and the arrangement of the
doors rooms 12 - 14 und
15 - 17 were presumably no chapels, but storerooms
for cult objects. |
|
Both outer wings had only one entrance from the forecourt (1). They were
presumably constructed symmetrically
and consisted of a row of chapels (in each case erected on the side of the
central wing). On both sides there was enough space for 9 chapels but Ricke could prove with
certainty only 7 on the north side (18 - 26) and only 5 chapels on the south side
(28 - 36).
|
|
Based on the findings in rooms 18 - 21 Ricke could prove that the rooms
18
- 26 on the north side and 28 - 36 on the south side had been chapels and not
storerooms. In the room 18 lay the upper part of a Hathor-symbol (sandstone; 90
cm high, 40 cm wide). In the room 19 the strongly disintegrated basis of a
group-statue (dark-grey granite) was found, with 2 pair of feet on both
sides of a rear wall. The leftovers of the inscriptions proved that every couple
contained the statue of a king named Senwosret (presumably Senwosret I.) whose
feet stood on "Nine Bows". |
|
In room 20 the remains of a life-sized dyad (yellow-red quartzite) were found. The group shows a masculine and a
feminine figure seated side by side on a throne. |
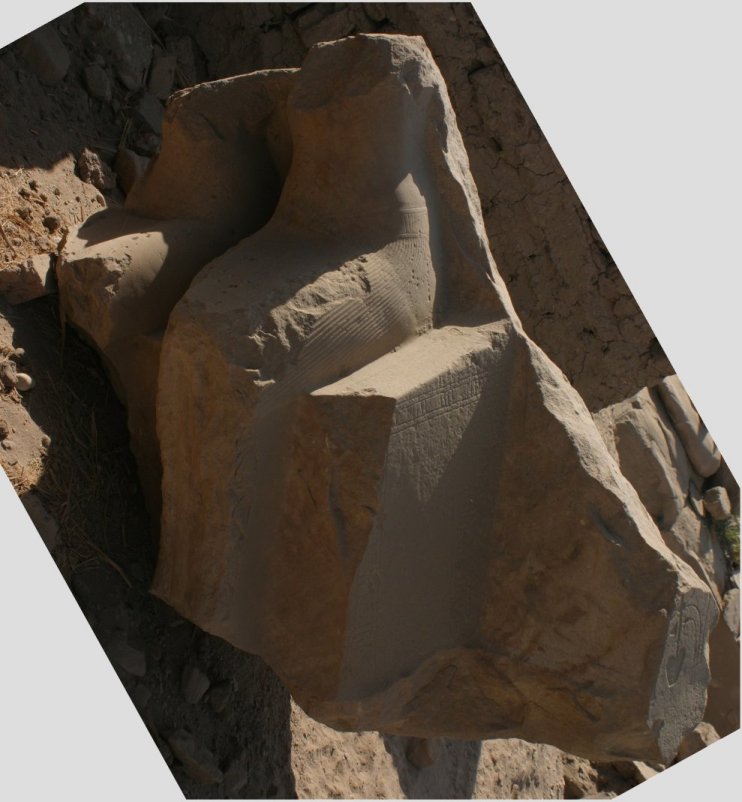
| Today, this dyad lies outside the temple district
directly right from the entrance. Since the group is lying on its left side the
photo above has been turned clockwise. The drawing below shows a reconstruction of the
dyad (according
to Ricke, 1954; data in cm). |
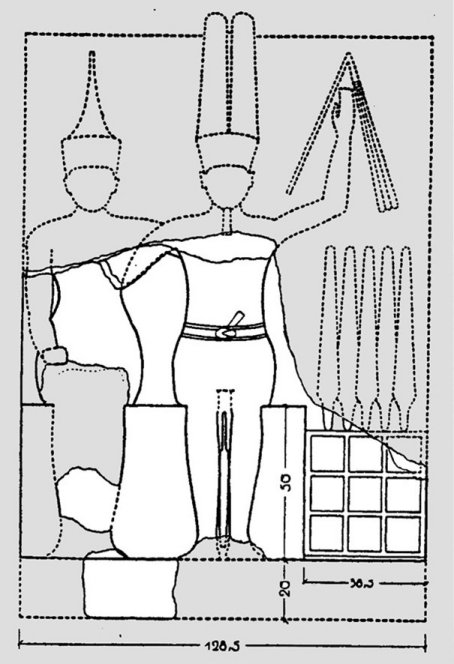
| The masculine figure wears
king's apron, belt, and (recognizably between the legs) a bulls tail. On her
left side the rear pillar has been extended beyond the throne. On the preserved
lower part the pattern of squares indicates lettuce garden (see photo below). Because the left arm of the figure nowhere
shows up in the sculpture, the arm was probably raised in the posture typical
for Min. Hence, Ricke also supposes a flail above the upraised arm. |
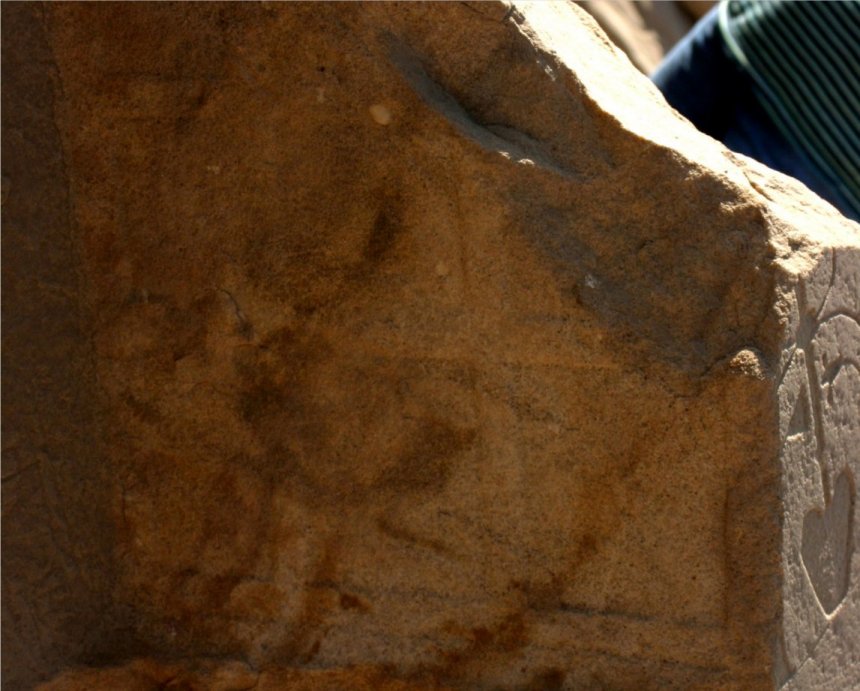
|
The feminine figure wears a tightly fitting garment, the right arm is broken
away together with the hand which lay on the right thigh. It can not be
ascertained anymore whom this figure shows, a goddess (e.g., Amaunet) or a queen.
Ricke who dated the group on account of the modeling of the bodies into the
early 18th dynasty favors a representation of Hatshepsut. |
|
Likewise in room 21 stood a presumably full-sized statue (sandstone) of a seated
figure from which only the strongly disintegrated basis and a few toes have been
left. |
|
That the original temple as shown above had been established as a uniform
building and was the oldest part, arises according to Ricke from the remains
of the temple. Especially, the bad condition of the north and south wing
demanded to some assumptions. Nevertheless, the preparatory drawing on the plaster,
small remaining of the building, and the strong symmetrical arrangement of the
central temple allowed to reconstruct the plan of the temple. |
|
How the two rooms 27 and 37 which lay in west-east
direction in front of the chapels were designed could not be reconstructed anymore
due to the bad condition.
Thus, it is unclear
whether these 5 m wide rooms opened up to the sky or
whether they had a roof probably carried by columns or
pillars. Only for the northern room (27) an outer wall could
be proved. |
|
Also it could not be clarified anymore where the west front of the temple lay
and how the forecourt (1) was built. Hence, the above drawing describes only one
possible reconstruction. |
|
Based on the preserved relief fragments Ricke concluded that the original temple
had been erected by Hatshepsut. This arises, above all, from the remains of name
friezes (cryptograms), Horus- and throne names of Hatshepsut. All her names were
chiseled away under Thutmosis III, in some cases they were replaced with his
own names. Later Sethos I and Ramses IV have also attached their names in the
temple. |
|
Extension and Alterations |
|
Possibly the building was already changed a few years after it had been erected.
On the whole length along the north side the building was complemented by a
courtyard and several rooms on its west side. From the extension only the
foundation and a few small parts of the walls have been preserved. The
foundation were added carefully to the foundation of the main temple and thereby
proved that the building unambiguously was an extension. |
|
The investigation of the foundation proved furthermore that the extension was
established in two phases. In the 1st phase the foundation was laid to approx.
1.5 m before the western front of the main temple, although the preparatory drawing shows
that it was originally planned to built a common western front together
with the main temple. Thereafter, in the 2nd phase the foundation of the
building was extended to the west and now ended up, as originally intended,
together with the main temple. However, the extension was obviously never
finished, because the plaster was smoothed only on the top so far as it was
necessary to erect walls. |
The annex could be reconstructed only vaguely, drawings of earlier visitors
turned out to be of limited help.
Furthermore, the annex could not be dated with certainty. On account of the
preparatory drawings, the masonry and the treatment of the stones it seems to have been
built in the early 18th dynasty. Nevertheless, conspicuously was the absence of
every remains which would point to Hatshepsut. Instead of this some remains of
Thutmosis III were found. Thus, it would be conceivable on one hand that the
annex had been established under Thutmosis III, on the other hand, it could have
been built also by Hatshepsut and decorated later by Thutmosis III. In the end,
the small number of remains which point to Thutmosis III could also come from
the main temple. However, finally Ricke was convinced that the annex had been
built in the 18th dynasty. |
|
On the west side of the building two porticos were build, one after the other on
the temple axis. Before they were erected probably the west wall of the
forecourt, the foundation and all buildings if there were any built under
Hatshepsut were taken down. The western enclosure wall was replaced, however,
only a few remains were found. |
|
The internal portico from at least 4 columns was inserted in the forecourt.
Nevertheless, the execution of construction was so bad
that barely has been preserved a little bit. The portico was probably already destroyed in the antiquity, because some columns were placed without
foundation on the Nile-mud ground. Here and there, the stones had been
decomposed by the rising ground water and their contours were only recognizable as a
discoloration in the ground. |
|
The outer hall which consisted of two rows with three columns had been built as
badly as the internal hall. The columns of this hall had been connected with
thin barriers (Intercolumniar barriers) whose preparatory drawing on the plaster
has been preserved as well as the remains of such a barrier. At the western end
the outer portico was closed by a gate. |
|
The time of origin of both porticos could be supposed only by the remains
because no inscriptions were found. Reflections about the chronological
appearance of some stylistic elements let Ricke suppose that the temple was
restored after partial destruction of Thebes by the Assyrians (i.e. in the 26. [saite]
Dynasty during the rule of Psamtec I by a local prince called Montu-em-hat).
Ricke supposed that during this restoration both porticos had been erected. |
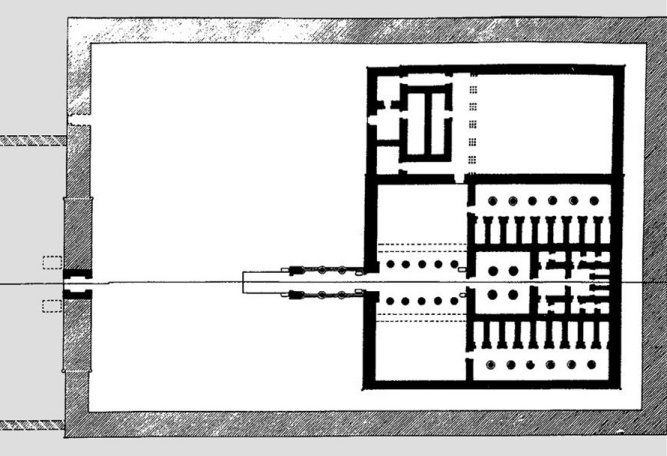
|
Attempt of a reconstruction of the temple of Kamutef
after the 2nd and 2nd building phase (according to: Ricke, 1954) |
|
The whole temple district was surrounded by an enclosure wall (hatched in the
plan above). North of the north-east corner of the annex Ricke found the remains
a brick wall which had been built on a foundation of massive stone blocks. The
temple district was to be entered from the west side as indicated by the remains
a gate about 40 ms away from the original temple house. Scattered in front of
the gate the remains of quartzite blocks were found which probably belonged to
several giant statues which had been put up there in front of the gate. |
|
The date of erection of both the gate and the brick wall remained uncertain.
Brick stamps were not found and the brick format did not allow a chronological
classification. Hence, it is possible that the enclosure wall has already built
in the early 18th dynasty (under Hatshepsut or Thutmosis III). |
|
Nevertheless, the western gate was established much later, because under the
preserved blocks two were found which came from the opposite way-station (which
therefore was not used anymore at the time of the erection of the gate). A lying
around granite block which has presumably belonged to the outer wall of the gate
carries the name of the Psamtec I - thus, the erection of the gate can be
ascribed to this king. |
|
Ricke could not determine the earlier circumference of the temple district,
because he found neither on the east nor on the south side remains of the
enclosure wall. Whether already under Hatshepsut a gate and an enclosure wall
had been built where he has found remains of them cannot be likewise
ascertained. |
|












