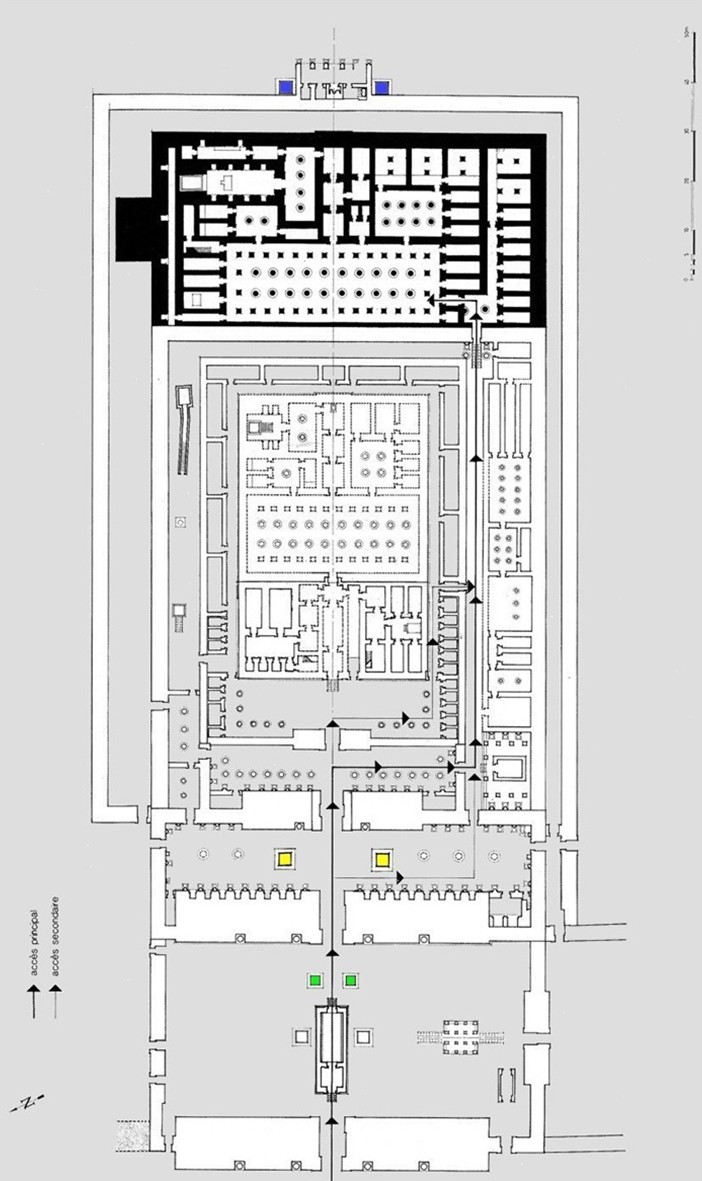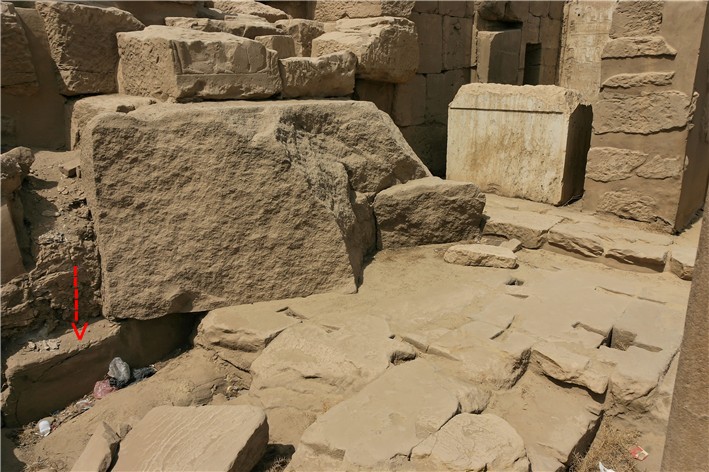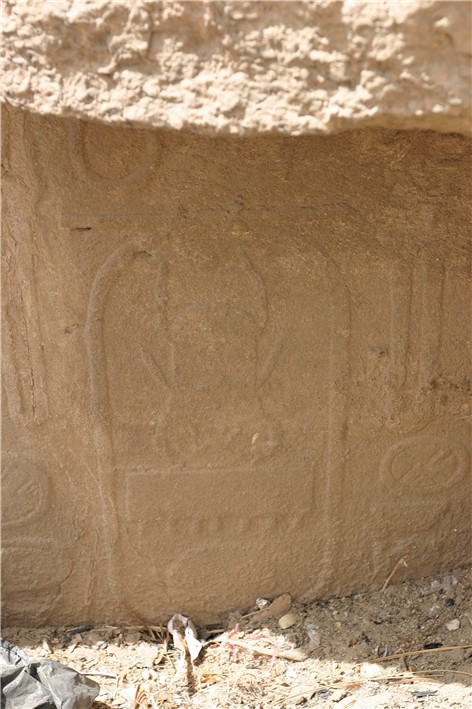|
Karnak-Temple |
last update: 05.06.2007 | |
|
East Side |

| Floor plan of Ip.t-Sw.t "Elected Place",
modern-day Karnak (from: Carlotti, 2001 ) at the early 18th Dynasty;
- with the Chambers of Hatshepsut; - her obelisks (Blue: the first pair of obelisks erected by Hatshepsut eastwards behind the central area of the temple of Karnak; Yellow: the two obelisks of Hatshepsut between pylons 4 and 5; - in Green, the two obelisks of Thutmosis I in front of the 4. Pylon - and in Black the "Akh menu" of Thutmosis III. |
| The start page about Karnak reports mainly about the development of the western side of the temple. On the other hand, the development of the area east of the central sanctuary of the Middle Kingdom (MK) is still a matter of debate - to put it in another way, the question is whether Thutmosis III has built the "Akh-menu" on a virginal ground or did he dismantle an anterior building. |
| Already 1950 Varille reported (in: ASAE 50) that an architrave bearing the name of Thutmosis II and a block with the name of Thutmosis III had been used in the posterior layer of the foundation of the southern obelisks. Both blocks had been used upside down. |
| Varille assumed that dismantling the bases of both obelisks would bring to light further inscribed blocks which had been re-used there most likely by Hatshepsut. |
| Perhaps the actual position of the block is the result of restoration work in Ramesside times, at least one fragment of an obelisk shows parts of a typical restoration formula used during this time. However, this formula may address only the restoration of the figures of Amun. |
| However, it is still unknown from which buildings these blocks originated. |
| In this connection the publication of Carlotti about the Akh-menu (Carlotti, J.-F., L'Akh-menou de Thoutmosis III à Karnak. CFEETK, Paris 2001) is of particular interest because it discusses the question on the basis of blocks reused in the Akh-menu or in adjoining monuments. According to Carlotti several findings suggest that an an anterior building had been present in the place of the Akh-menu or in the very near neighborhood. |
| The following blocks had been reused: |
| - 5 architraves, among them 2 bearing the name of Hatshepsut, which were used as base plates in the axial sanctuary; |
| - a limestone block showing the cartouche of Hatshepsut was used in the foundation of the axial sanctuary; |
| - a block with a cavetto cornice and a torus molding was used as a cover plate in the northern mortuary cult chapel; |
| - 2 blocks, an architrave bearing the name of Thutmosis II, and a block with the name of Thutmosis III (see the following photos), were used in the foundation of the southern basis of the eastern obelisks of Hatshepsut. |

| Above the basis of the southern obelisk with the block of Thutmosis III in situ (see arrow). The cartouche of Thutmosis III (photo below) is just right of the black bag. |

| In addition to the discovery of reused blocks there are more evidences of an anterior monument. |
| The two eastern obelisks of Hatshepsut themselves are part of the architectural evidence because obelisks had been generally erected in front of a temple entrance. |
| However, as far as we know the temple of the MK as well as the Akh-menu had no entrance at there eastern sides because both formed the eastern end of the temple enclosing its sanctuary. Generally, the rear side of the temple enclosing the sanctuary had no entrance. |
| This suggests that the two eastern obelisks of Hatshepsut had been erected in front of another building which itself had been built east of the MK temple and had an entrance at the east side! This building was later replaced by the Akh-menu of Thutmosis III. |
| The dismantling of an anterior building and its replacement by the Akh-menu would also explain the erection of the small chapel - with the double-statue of the king and Amun - directly on the West-East-axis of the temple by Thutmosis III. |
| Another indication of the building history is an area of mud-bricks found below the foundation of the @rt-jb (i.e. under the large columned hall of the Akh-menu) between the two northern columns. This area may be identified as the remains of an older building which may date from the end of the 2nd interim period or from the beginning of the New Kingdom. |
| The text of a stela of Thutmosis III, found in the northern court of the 6th pylon, mentions the establishment of a monument east of the temple Ipet-sut which Barguet believes to be the Akh-menu. This text confirms that the monument was erected on a ground which was raised by sandstone blocks to be protected against the floods however, it also reports that Thutmosis did not destroy a monument of another king but the area had to be grinded down. |
| This text seems to confirm the archaeological data. However, even if the Akh-menu has not been established on the ground of another old temple, other constructions could have existed in the immediate neighborhood. |
| The different indications which allow to assume the existence
of one or several buildings preceding the Akh-menu are: - remains of the mud-brick walls which were found under @rt-jb of the Akh-menu; - remains of a building which is presumably to be dated in the time of the coregency of Hatshepsut-Thutmosis III to which few blocks point which were reused in the Akh-menu and in the foundation of the eastern obelisks. |